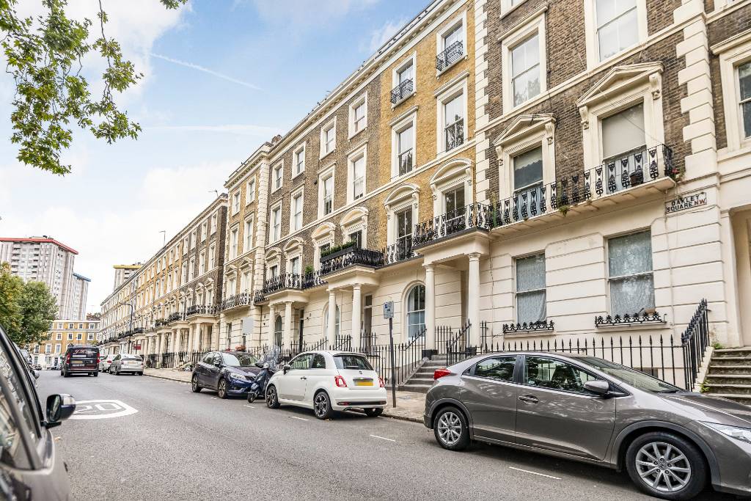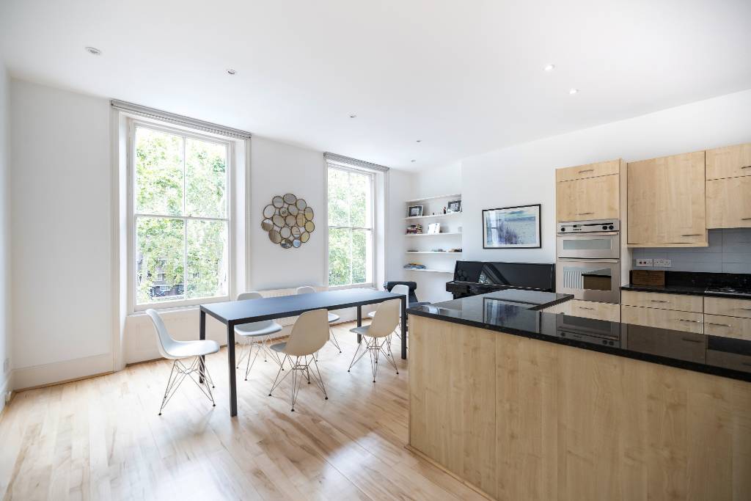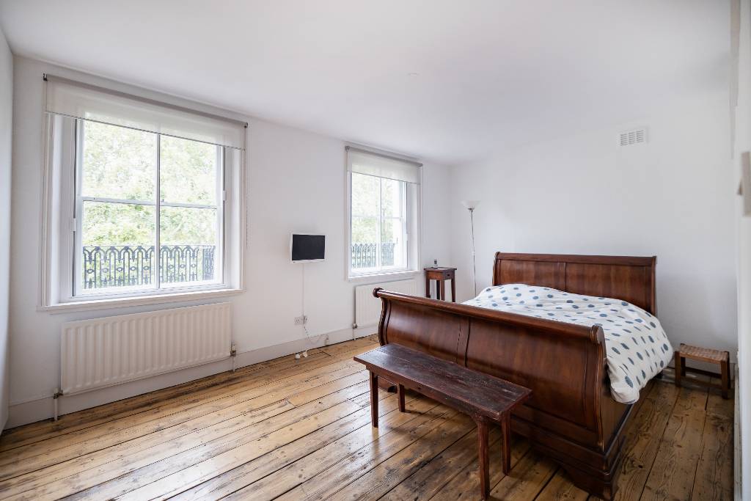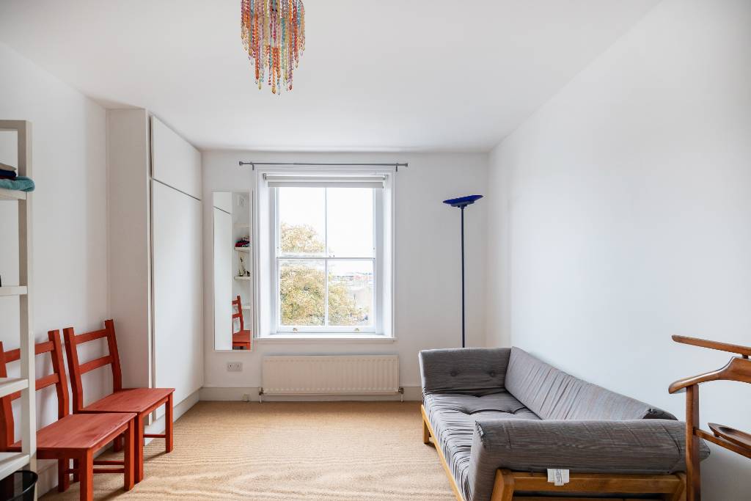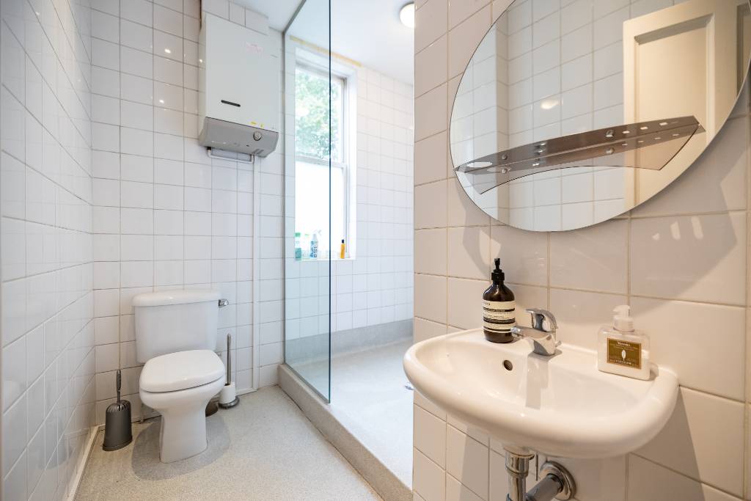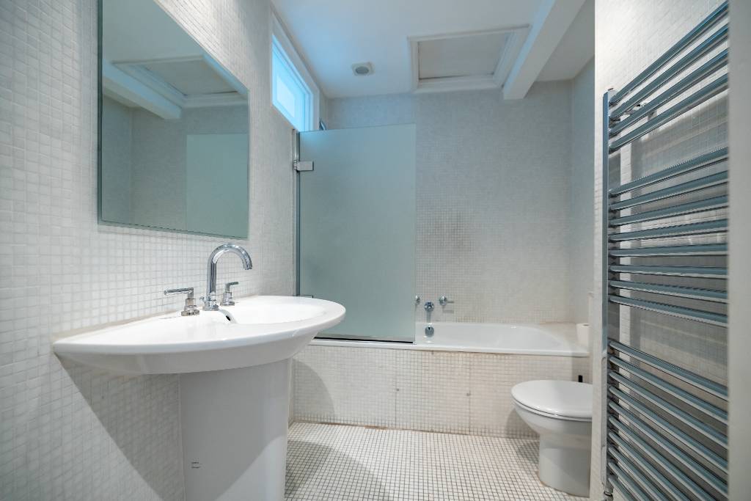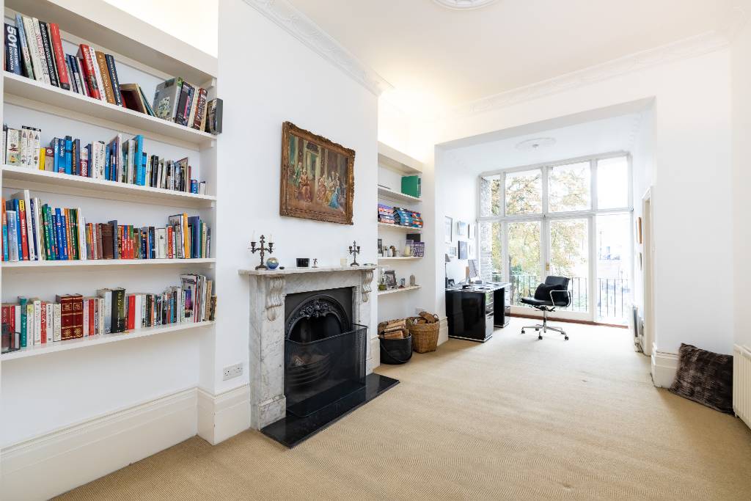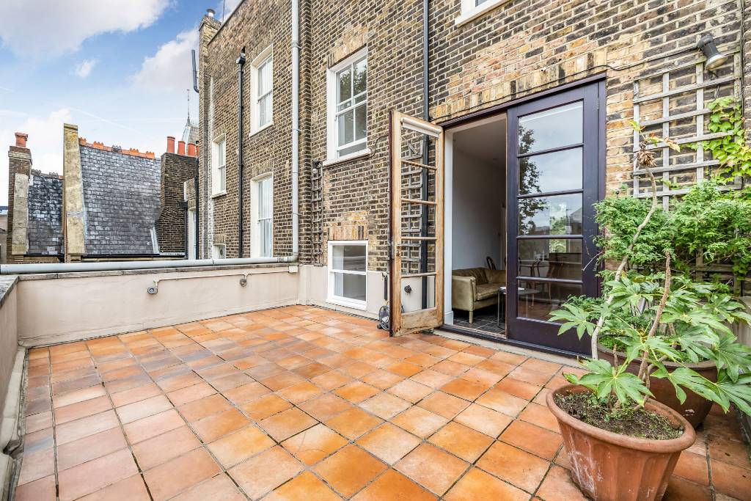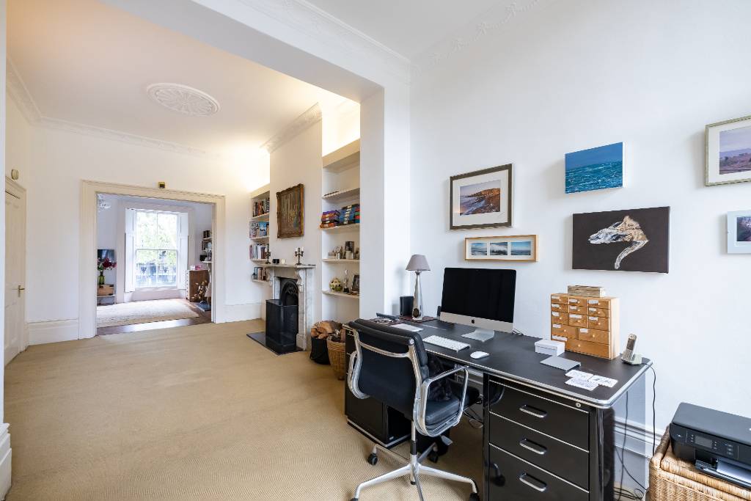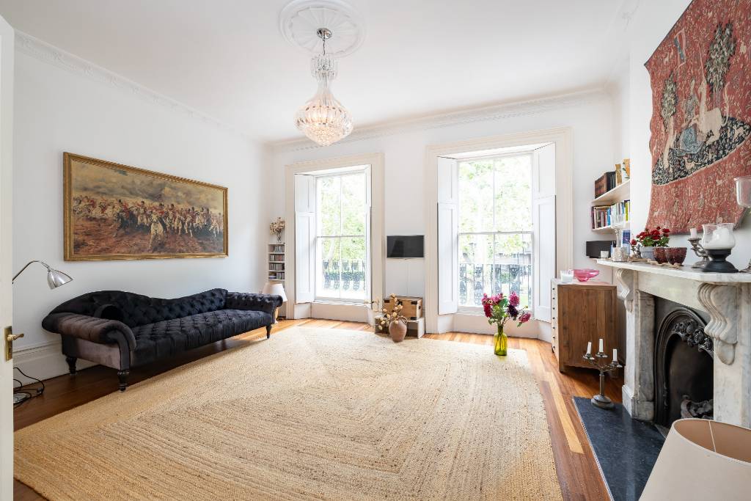Oakley Square, Camden, London, NW1
 2
2 2
2 1
1
£1,650,000 Share Freehold
A 3 storey upper maisonette (1896 sq.ft/176.20m2) forming part of this splendid newly refurbished Grade II listed stucco fronted Victorian terraced house. A plethora of original features are retained including high ceilings with mouldings, sash windows with working shutters, high skirting boards, & fireplaces. Further benefits include magnificent reception rooms at first floor level, & roof terrace.
- Upper Maisonette with roof terrace
- Grade II Listed Building
- Original Features Retained
- Accommodation can be reconfigured
- Magnificent Reception Rooms
- Large Roof Terrace
- New 999 year Lease
- Newly refurbished communal areas
The accommodation is currently arranged as 2 bedrooms and has ample space for reconfiguration if required.
GROUND FLOOR
Communal hallway
Front door, stairs to:
FIRST FLOOR
Landing
Door entrance phone system.
Magnificent reception rooms
Through reception room covering the entire expanse of the first floor with original doors dividing the space into two separate reception rooms if required, 2 full length sash windows with working shutters giving access to balcony, high ceilings with mouldings, high skirting boards, wood flooring, feature fireplace with marble surround, bookshelves, French doors to Juliette balcony.
Shower/Wet room
White suite comprising huge walk in shower with shower screen, low level WC, wash basin, fitted mirror, strip light/shaver point, heated towel rail, fully tiled walls, extractor fan, window.
Utility cupboard
Plumbing for washing machine, storage shelves.
SECOND FLOOR
Landing
Door entrance phone system.
Kitchen/family room
1½ bowl stainless steel sink unit with mixer tap and drainer board, range of wall & base units, work surfaces incorporating Bosch 4 ring gas hob, concealed cooker hood above, Neff built in oven and grill, island unit with cupboards and drawers under, 2 full length sash windows with views over Oakley Square, full height French doors giving access to terrace, ceramic tiled floor, bookshelves.
THIRD FLOOR
Landing
Access to loft, storage cupboards.
Bedroom 1
2 sash windows over Oakley Square, stripped floorboards, 1 wall fitted with floor to ceiling wardrobes, decorative arch to:
Bathroom
3-piece white suite comprising tiled panelled bath with built in mixer tap & shower above, shower screen, pedestal wash hand basin with fitted mirror over, low level W/C, mosaic tiles, heated towel rail.
Bedroom 2
Sash window to rear, fitted wardrobes.
EXTERIOR
Balcony to front at first floor level & Juliette balcony to rear, large roof terrace to second floor located off kitchen/family room.


