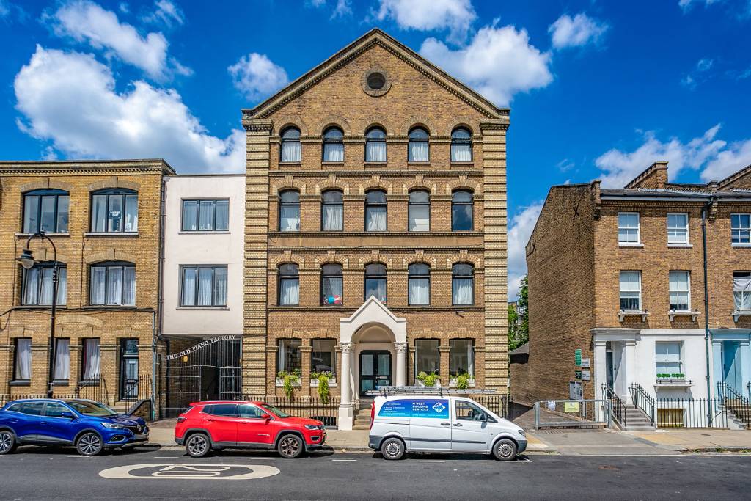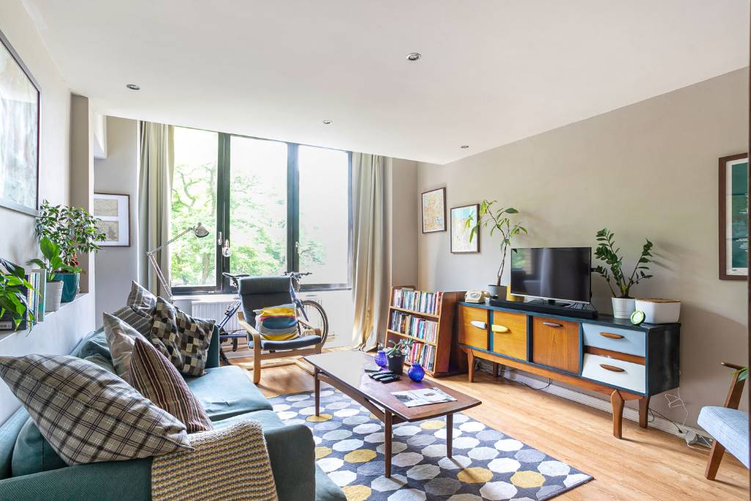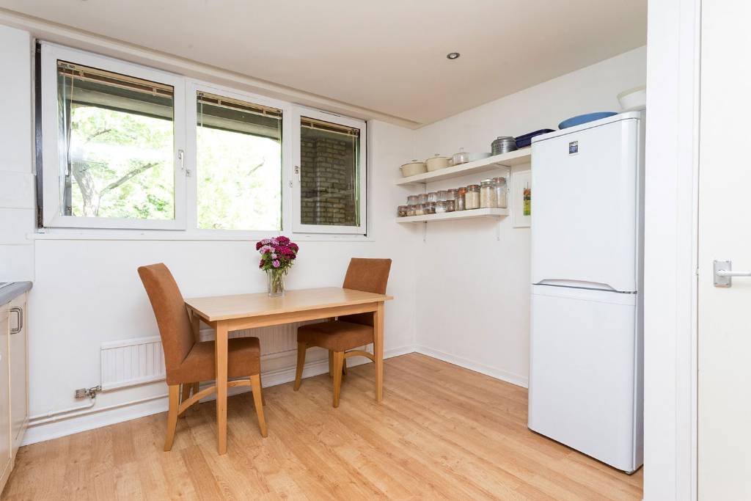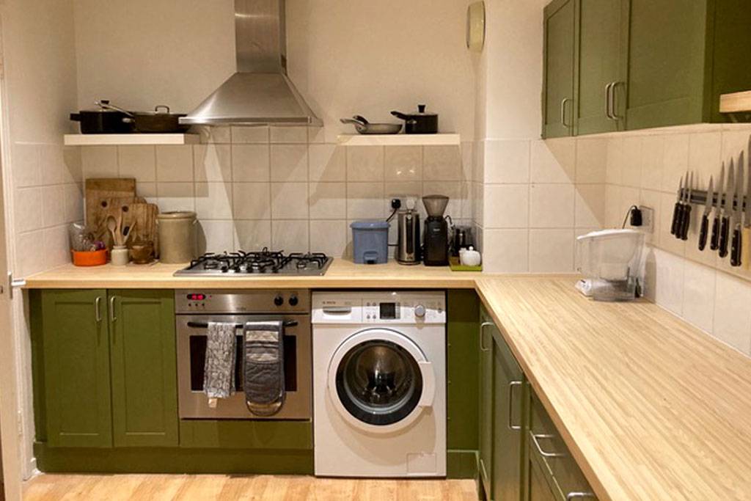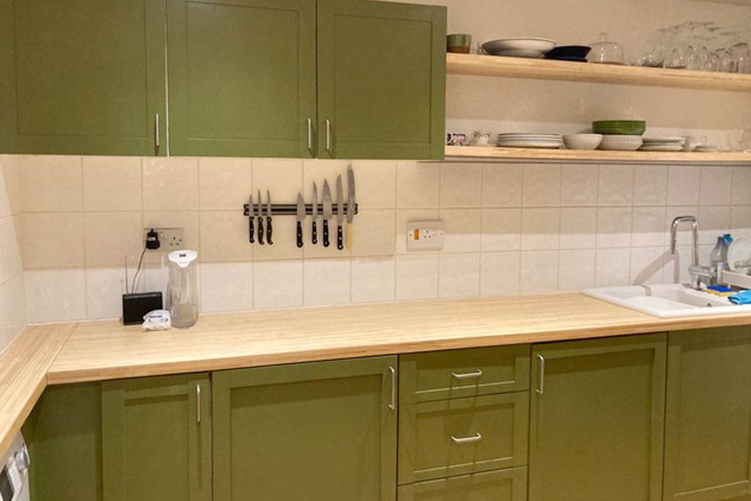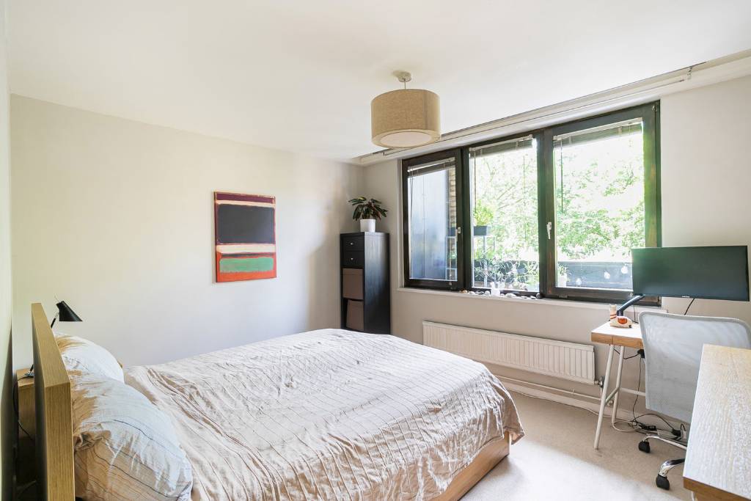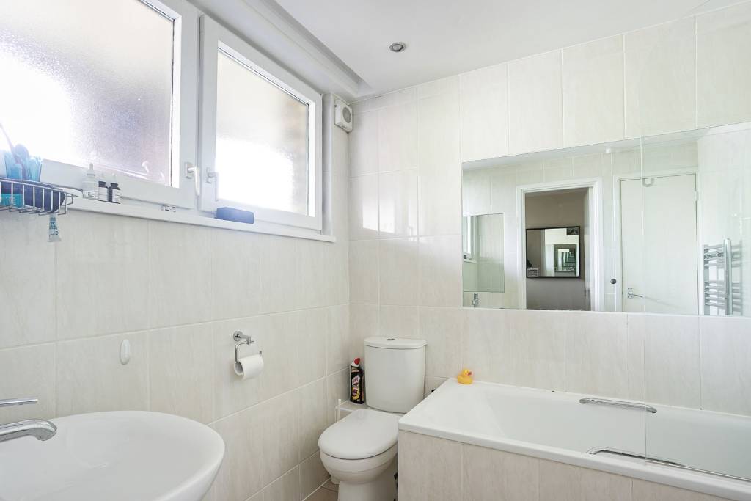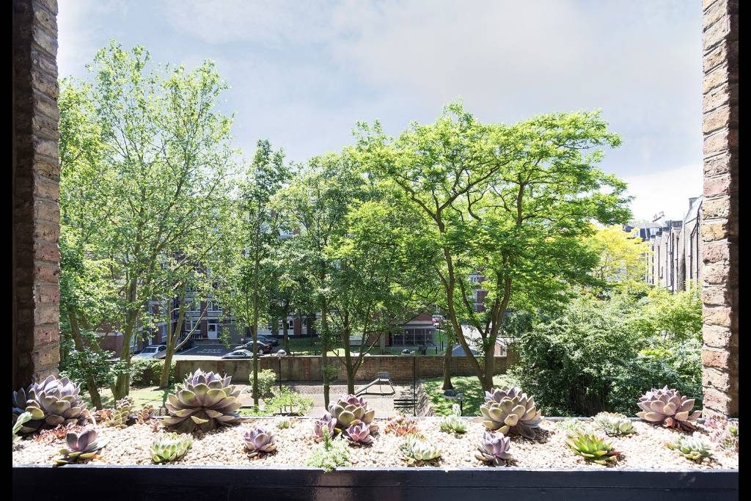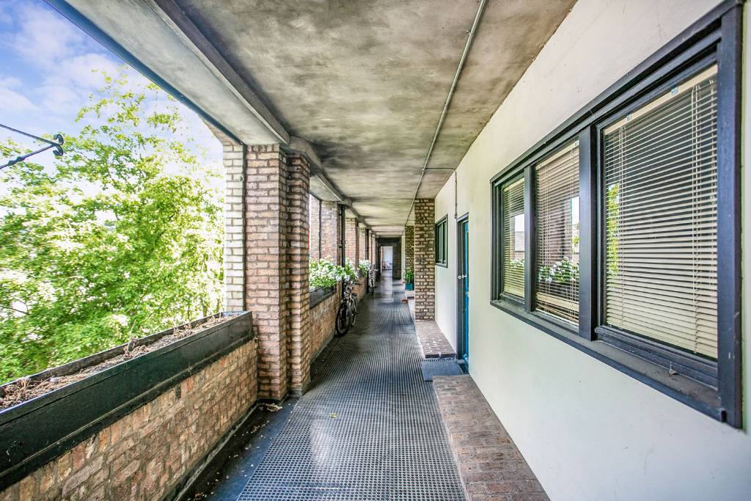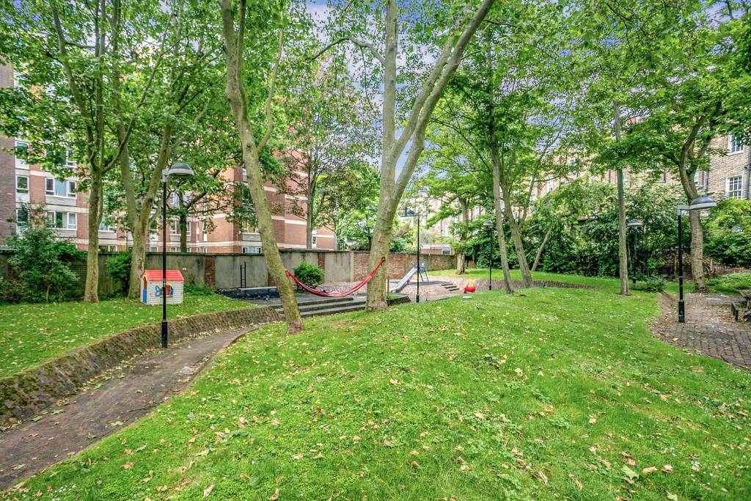Fitzroy Road, Primrose Hill, NW1, Primrose Hill, London, NW1
 1
1 1
1 1
1
£700,000 Leasehold
A large second floor one bedroom flat (640sq.ft/59.48㎡ ) with dressing room forming part of the Piano Factory on Fitzroy Road with the wide-open green spaces of Primrose Hill literally at the end of this tree lined residential street. The hustle and bustle of village life in Regent's Park Road with numerous and varied cafes and patisseries is close by.
- Balcony
- Wood Flooring
- Passenger Lift
- Communal Gardens
- Caretaker
- Dressing Room
The flat benefits from large windows allowing plenty of light to flood in, a sunny balcony, and wood flooring. Further benefits include lifts, well maintained communal gardens and a caretaker service.
Accommodation Comprises:
Bedroom, Dressing Room, Bathroom, Kitchen/Breakfast Room, Reception Room, Balcony, & Communal Gardens.
SECOND FLOOR
Hallway
Door entrance phone system, wood flooring.
Bedroom
Large windows over balcony, views towards communal gardens.
Dressing Room
With hanging rails and storage shelves.
Bathroom
3-piece white suite comprising tiled panelled bath with mixer tap and shower attachment, shower screen, low level W/C, wash basin with fitted mirror over, linen cupboard, heated towel rail, tiled walls & floor, windows.
Kitchen/Breakfast Room
One and a half bowl stainless steel sink unit with mixer tap and drainer board, full length work surfaces incorporating 5 ring gas hob with matching chimney extractor above, matching Moffat electric oven and grill under, range of wall and base cupboards, display shelves, plumbing for dishwasher, plumbing for washing machine, windows to front.
Reception Room
Large windows with views over communal gardens, wood flooring, door to balcony.
Lease Length: 90years unexpired (approx).
Service Charge: £2,300p.a (approx)


